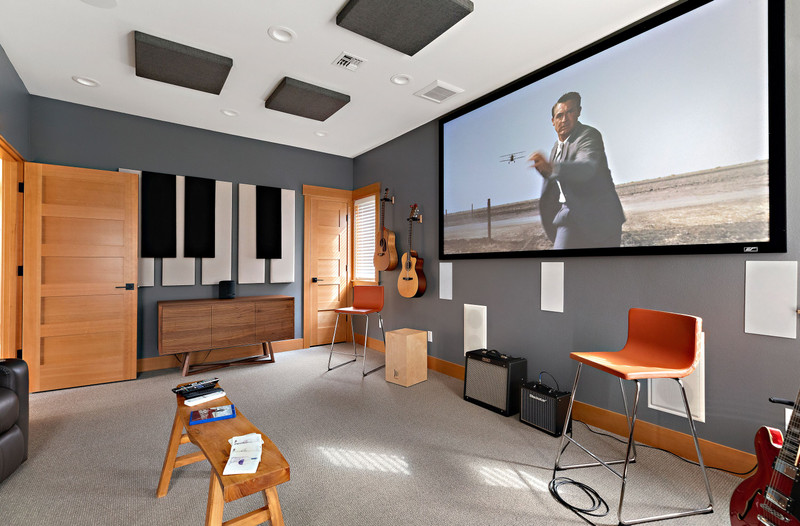I would try to net out a 13X 15 X 9 room. Sound transmission to the master suite indicates using not only a resilient clip system for the ceiling, and a layer of 1/2" plus a layer of 5/8" sheetrock. Fill the joist cavities with rock wool. Make sure there is a 1/4" gap all the way around the ceiling that gets caulked with acoustical sealant. That creates a large, high mass diaphragmatic absorber that will minimize noise transmission upstairs. Also, any penetrations, e.g. lights need to be sealed as well.
For the framed wall, I have had great success with stagger stud construction - 2X4 studs staggered on a 2X6 plate. Use the same dual-layer sheetrock, resilient clips and 1/4" gap as the ceiling.
Have the electrician pull in at least one 20A (preferably 2) dedicated circuits and 2 quad boxes with medical-grade outlets (4-Leviton 8300 series ~$12 each) and add a whole house surge suppressor (your electrician will have a recommendation - budget ~$200 + labor). The total bill for that will be less than an aftermarket device and it will work better.
Carpet and pad are entirely up to you. I tend to favor a commercial grade carpet on a heavy pad to handle the intended traffic.
Room treatment will make a huge difference. Budget for 6 or 8 2X4 ft 2" fiberglass panels, a couple bass traps and 9 2X2 ft 2" ceiling panels. Actual placement will vary depending on the final room layout .
Below is my current home theatre / music room incorporating all the elements discussed. The in-wall JBLs, subs, matching surrounds and overheads required substantial active eq to get the sound I wanted, but due to the multi-use nature of the room, I didn't want to give up floor space for speakers. The piano key assemblage on the far wall is a combination absorber/diffuser and has worked very well. You can also see 3 of the 9 ceiling panels. I am very pleased with their performance as well. Bass traps are in the corners behind the seating. All gear except the projector and 110" screen is in a ventilated closet on the right.
The AV is powered by a Marantz 7015. An Adcom 555 powers the subs. I use an Amazon Echo Studio for background listening and to control lighting.
Hope this gives you some ideas.


